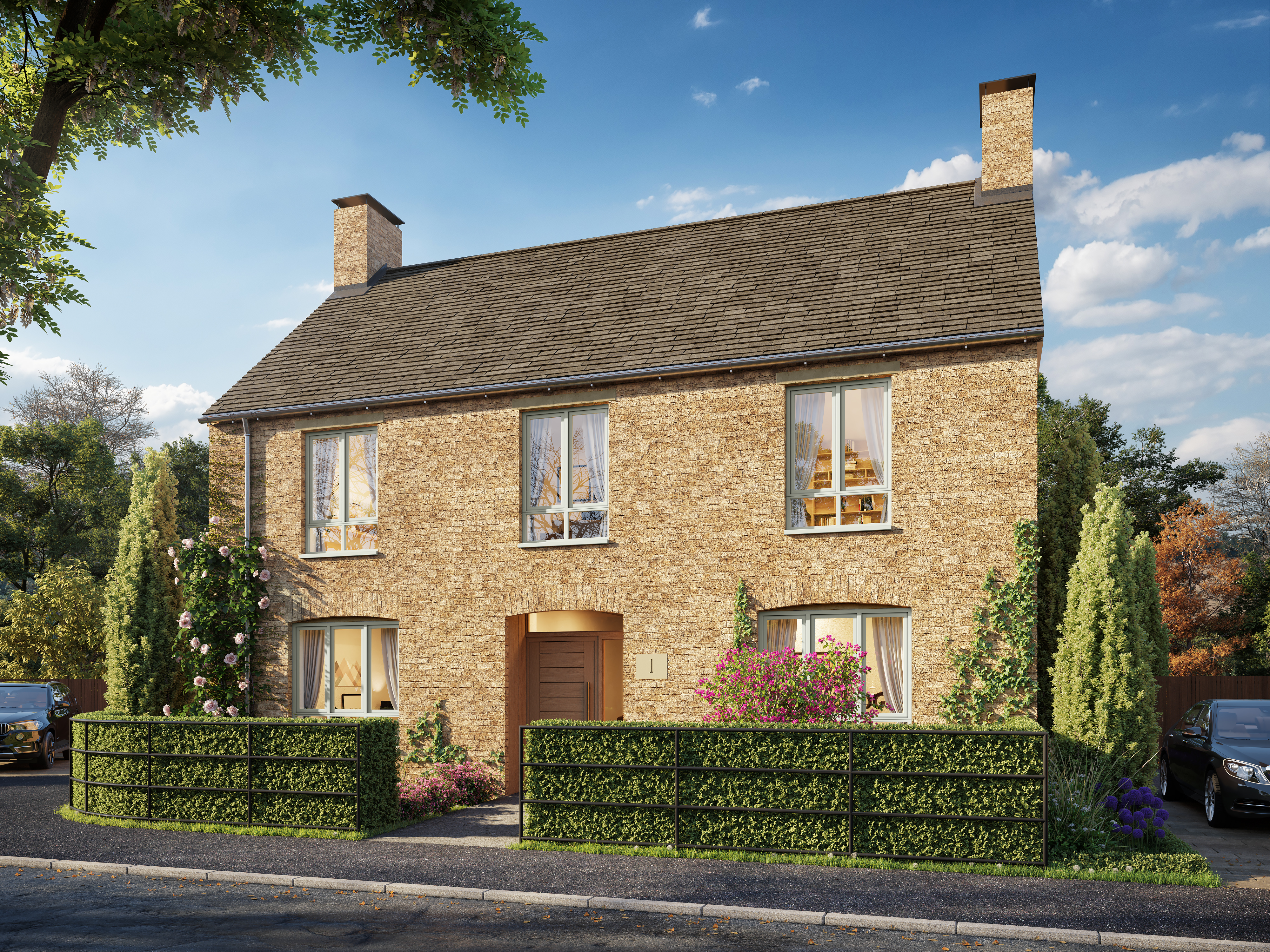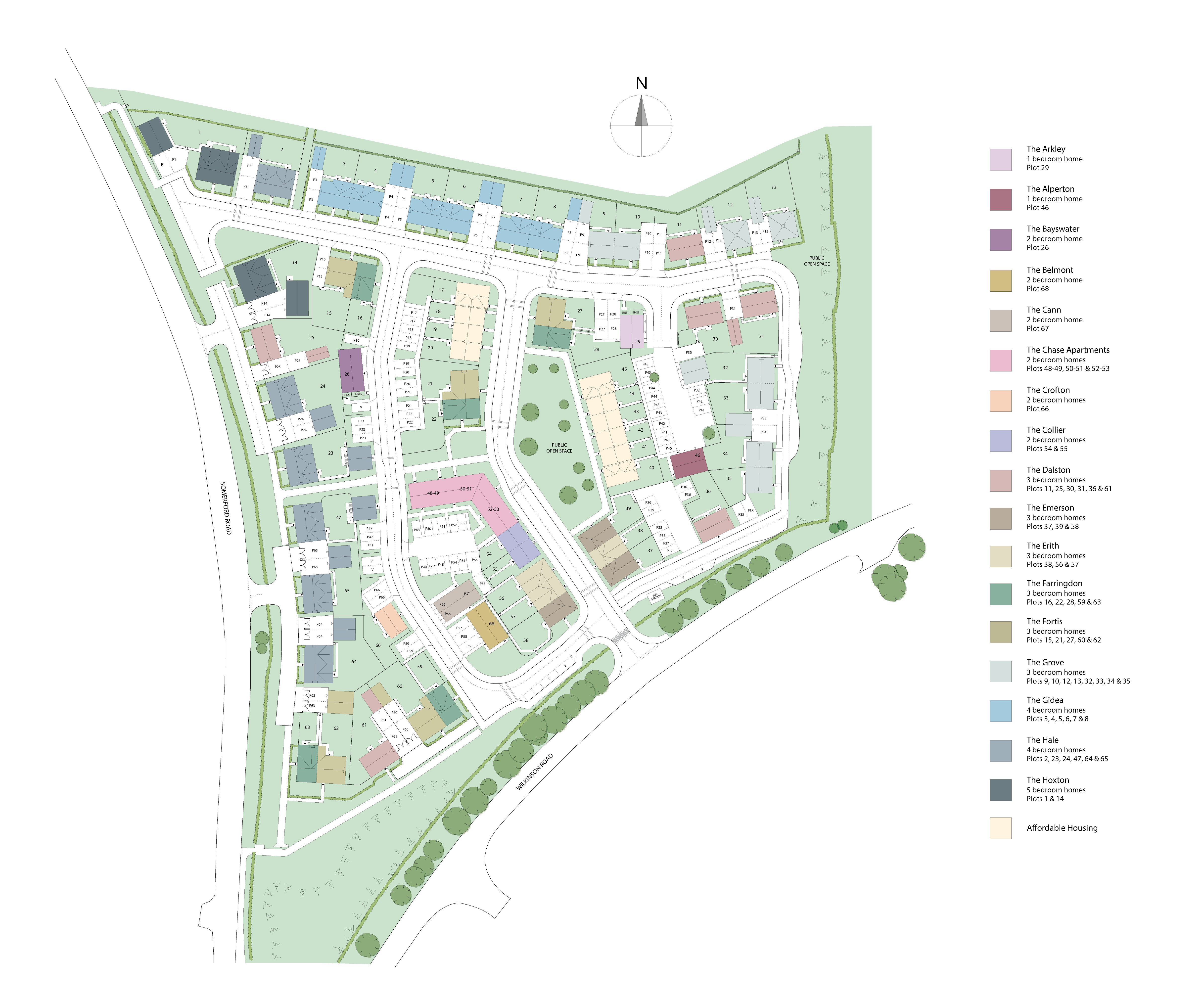Our homes
The Hoxton
SOLD | SOLD

Welcome to The Hoxton
An impressive 5 bedroom, 3 bathroom home offering 2066 sq ft of space, with a detached garage and home office, providing separate workspace outside of home in addition. The ground floor layout features both open plan and dedicated space, with double doors to adjoining rooms making the space fit around the way you want to live. Four of the bedrooms are doubles and two have their own en suites.Get in Touch
The Steadings,
Cirencester, Gloucestershire
GL7 0AB
(+44) 01926 911 307
5.63m x 4.01m / 18’6” x 13’2”
4.12m x 2.82m / 13’6” x 9’3”
4.92m x 3.53m / 16’2” x 11’7”
4.92m x 3.40m / 16’2” x 11’2”
4.05m x 3.00m / 13’4” x 9’11”
4.05m x 3.00m / 13’4” x 9’11”
3.46m x 2.80m / 11’4” x 9’2”


Site plan
+
-

Get in Touch
The Steadings,
Cirencester, Gloucestershire
GL7 0AB
(+44) 01926 911 307

